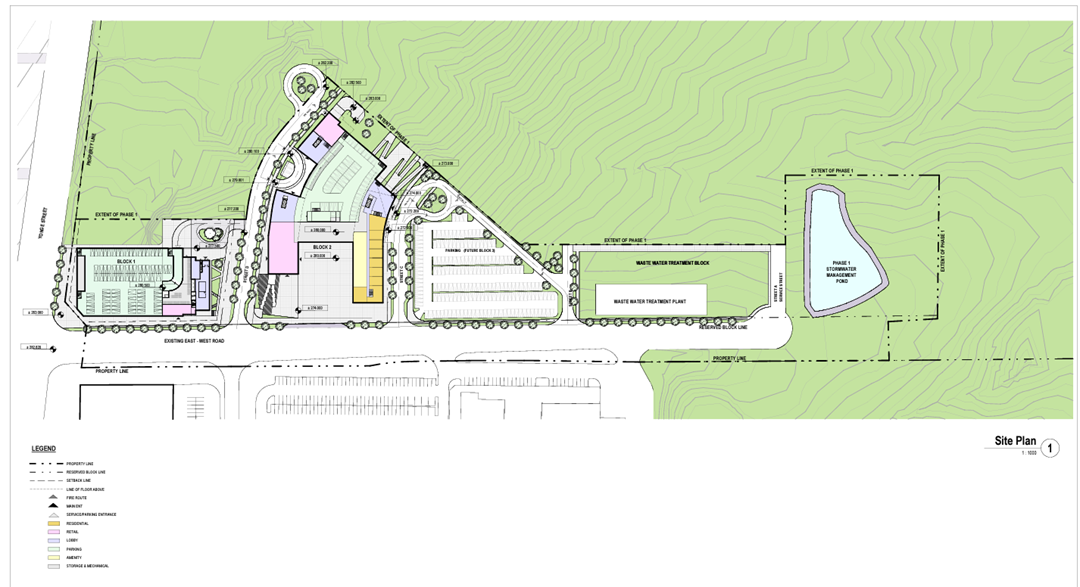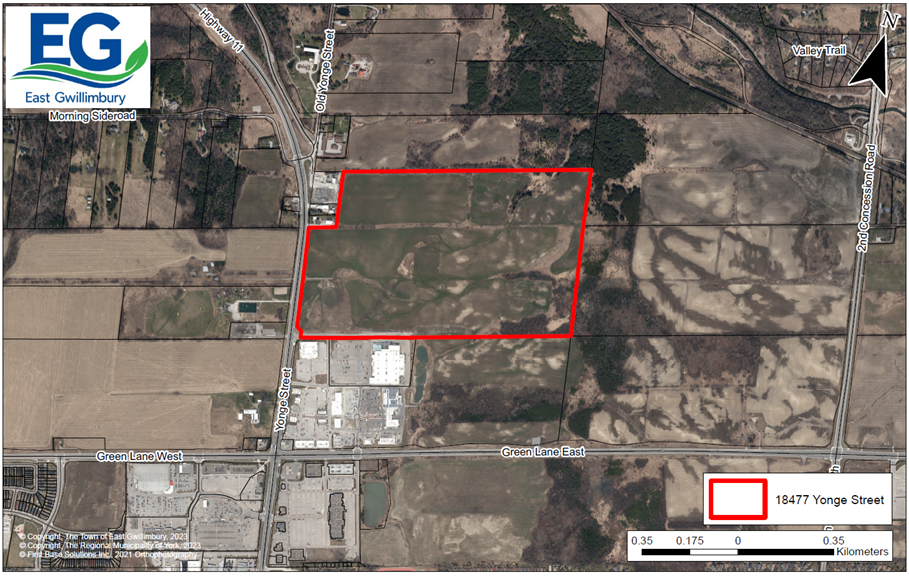Development Update - Redwood Properties (18477 Yonge Street)

A public meeting is being held to discuss a Zoning By-law Amendment for the Redwood Properties at 18477 Yonge Street.
Date: November 21
Time: 6 p.m.
Location: Council Chambers at the Civic Centre (19000 Leslie Street)
Property Location and Description
The subject property, municipally known as 18477 Yonge Street, is located on the east side of Yonge Street, north of Green Lane East as shown in Appendix 1. The property is approximately 21.4 hectares (53 acres) in size with frontage on Yonge Street. The subject property is currently vacant, with portions of the land being actively farmed.
Proposal
The applicant has submitted an Official Plan Amendment and Zoning By-law Amendment application for the lands to facilitate the development of a proposed multi-phased mixed-use community which is anticipated to have a full build out of approximately 3,000 residential units. The submitted applications comprise only the first phase of the development which consists of Blocks 1 and 2, being mid-rise and high-rise residential buildings with a mixed-use retail component, private on-site sewage treatment facility and stormwater management pond. Phase 1 is proposed to have a total gross floor area of 116,752m² including approximately 760 residential apartment units, 17 townhouse units and approximately 3,700m² of retail space as shown on the concept plan included as Appendix 2.
Official Plan Amendment Application
The subject lands are designated Residential Mixed Use, High Density Residential, Commercial Mixed Use, Medium Density Residential 1 and 2, Low Density Residential and Environmental Protection in the Green Lane Secondary Plan. While the current
land use designations would permit the proposed land uses, the submitted Official Plan Amendment is intended to amend Section 7.3.3 of the Official Pan to permit the development to be serviced by a privately-owned and operated wastewater treatment facility. A privately-owned and operated wastewater treatment facility is not permitted by the current Official Plan (2010) nor the York Region Official Plan (2022).
Zoning By-law Amendment Application
The subject lands are currently zoned Rural (RU) in the Town’s Zoning By-law 2018-043, as amended. The submitted Zoning By-law Amendment Application proposes to rezone the lands from Rural (RU) to Mixed-Use 7 (MU7) and Mixed Use 3 (MU3) to bring the zoning into conformity with the Official Plan Designations. The applicant has requested site specific exceptions to the proposed zoning to establish a maximum height provision of 90 metres (approximately 21 storeys) in the MU7 Zone, where no height provision is established in the current zoning bylaw. The applicant further proposes a site-specific exception in the MU3 zone to permit a maximum height of 55 metres (approximately 13 storeys) where no maximum height provision is established in the current zoning by-law. While not requested in the submitted zoning by-law amendment application, the zoning by-law amendment would also need to include a site-specific exception to permit a private sewage treatment facility on the subject lands.
Identified Policy Challenges
The proposed application is not in conformity with certain policies of the York Region Official Plan, specifically related to the proposed privately-owned and operated wastewater treatment facility. At the pre-consultation meeting held on June 22, 2023, Regional staff identified that a Regional Official Plan Amendment Application would be required to facilitate the proposed development on private services. A Regional Official Plan Amendment would not be required if the development were to proceed through a connection to the municipal servicing infrastructure.
Additionally, the Lake Simcoe Protection Plan (LSPP) policy 4.4-DP would not permit the proposed development to proceed on a private sewage treatment facility. Policy 4.4-DP of the LSPP states that:
“No new non-municipal sewage treatment plant shall be established in the Lake Simcoe watershed unless the person applying to establish the plant can demonstrate that:
a. The plant will result in a net reduction of phosphorous loadings to the watershed from the baseline conditions for the property that would be serviced by the new plant; or
b. The undertaking that the plant will serve will not add phosphorous loadings to the Lake Simcoe watershed”
Options to Achieve Policy Conformity
It is staff’s understanding that the proponent has identified options to address the identified policy constraints and will be providing those options as the application advances.
Public Consultation
A Statutory Public Meeting has been scheduled for the submitted Official Plan Amendment and Zoning By-law Amendment applications for November 21, 2023. The
The Regional Municipality of York is a key stakeholder in the development proposal, particularly in relation to the proposed on-site private sewage treatment facility. Discussions with York Region staff are ongoing with respect to any considerations or concerns arising from the proposed on-site private sewage treatment facility.
A sign regarding the proposal is required on the property and the application will be listed on the Town’s active applications page.
Conclusion
Staff continue to review the submitted Official Plan and Zoning By-law Amendment Applications and work with stakeholders including the Regional Municipality of York, and the Lake Simcoe Region Conservation Authority to determine the most appropriate path forward for this development proposal. Staff will provide additional information to Council and the public at the forthcoming Statutory Public Meeting and will take any feedback received at the public meeting into consideration.
Learn more at www.eastgwillimbury.ca/ActiveApplications
Appendix 1 - Location Map
Appendix 2 - Concept Plan
Contact Us
Our Customer Service Team is here to help!
