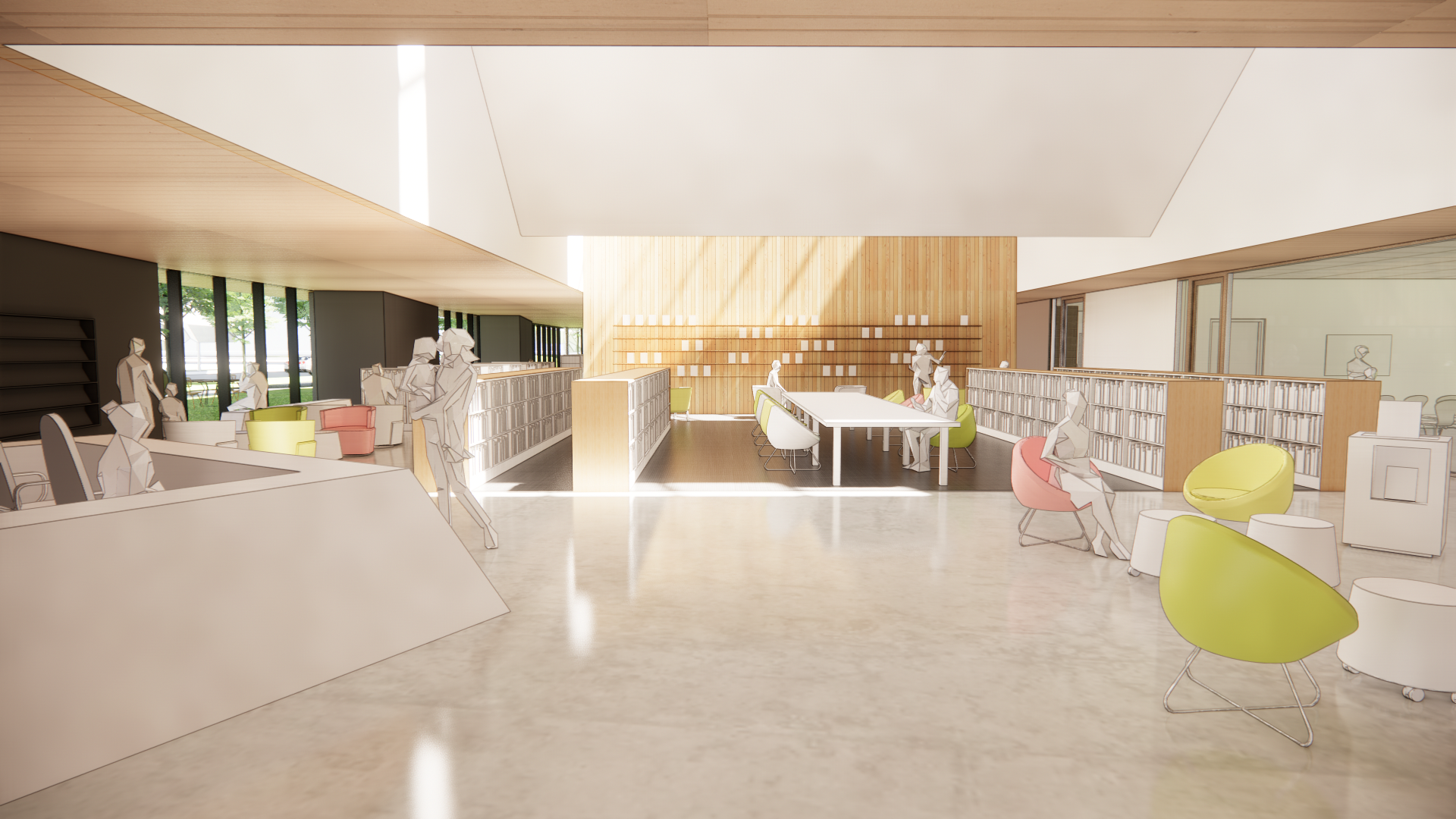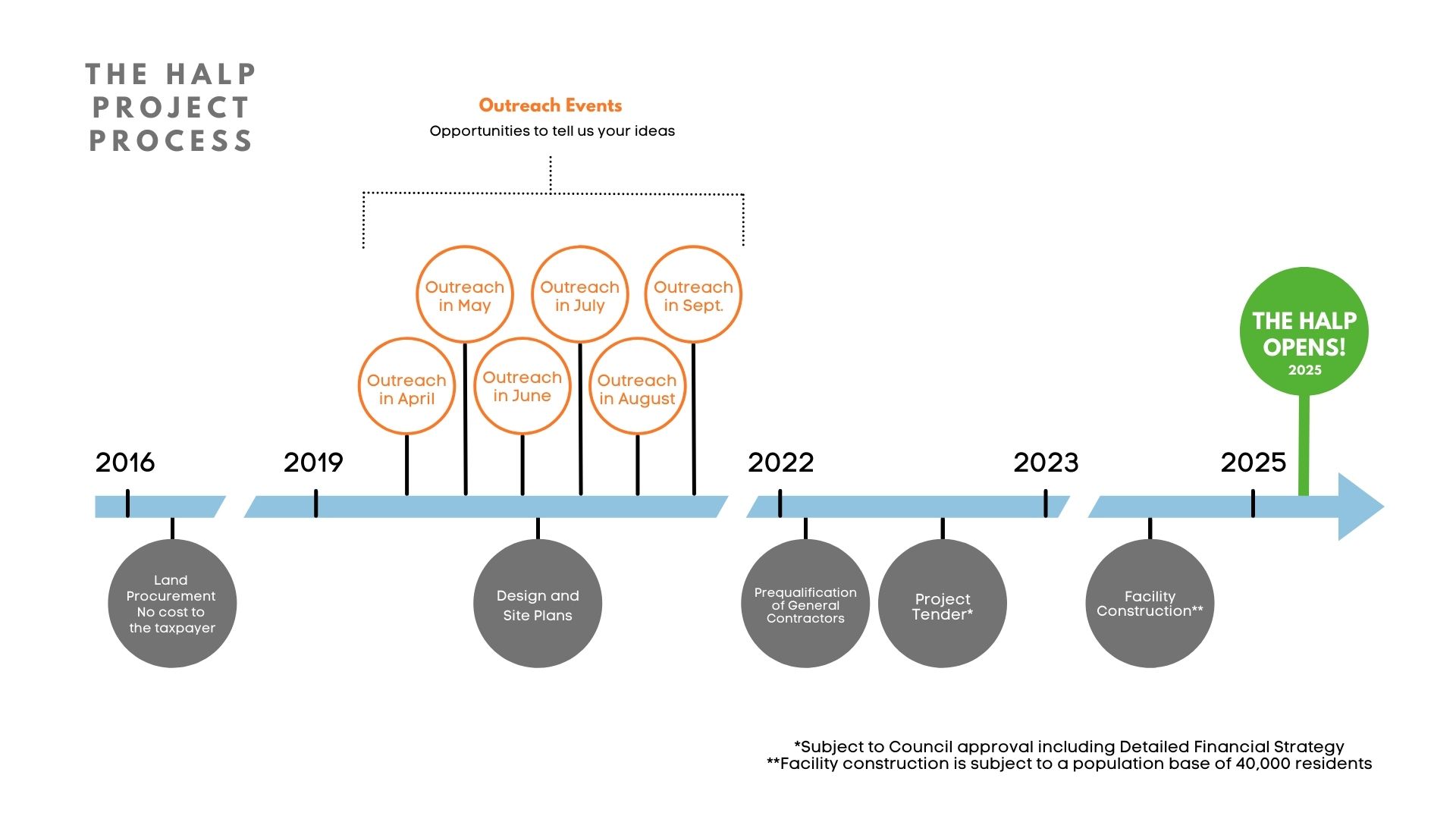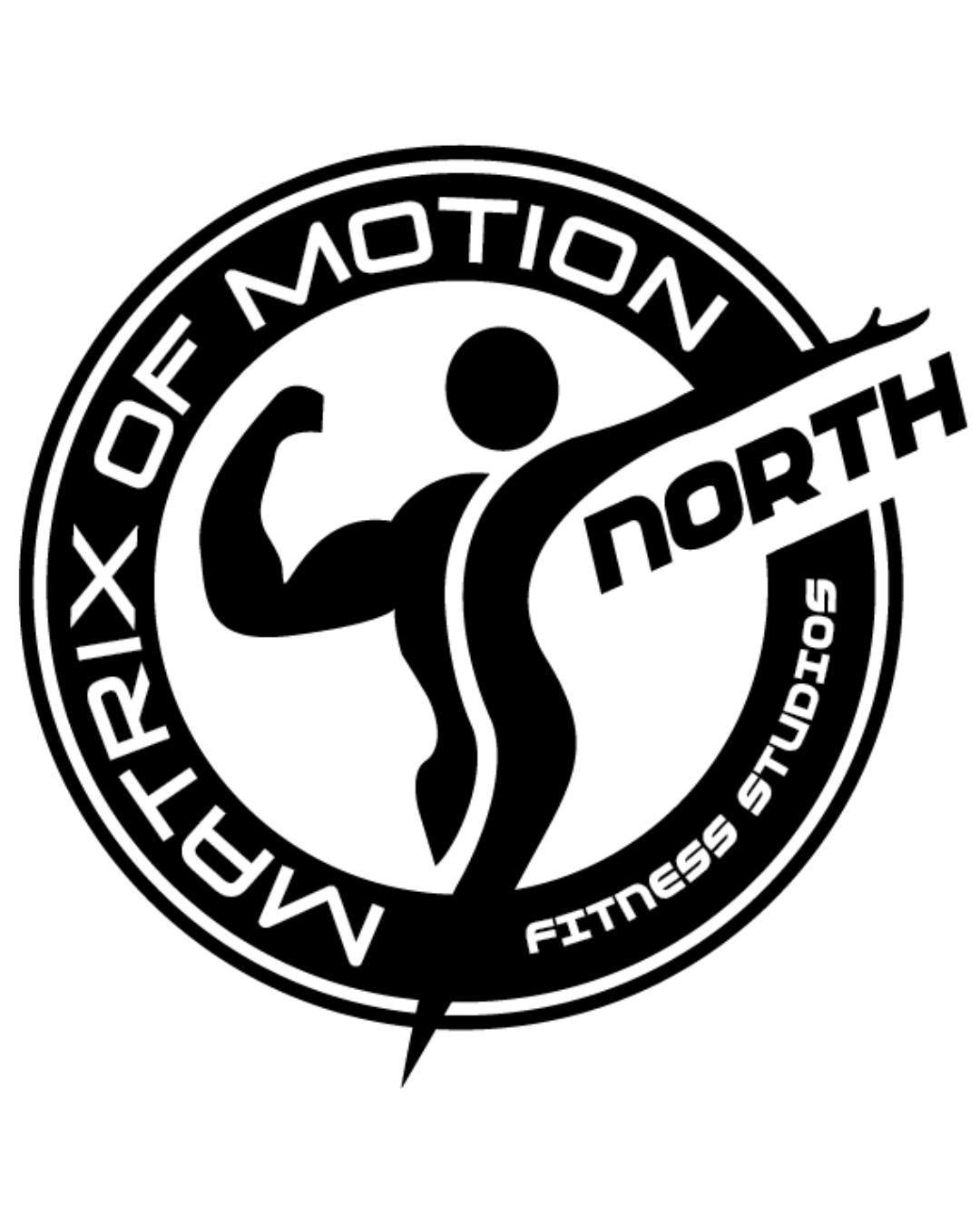Health and Active Living Plaza
Hours of operation
Monday to Friday 6 a.m. to 10 p.m.
Saturday and Sunday 8 a.m. to 8 p.m.
What is the Health and Active Living Plaza?
The Health and Active Living Plaza is a destination point in our community, offering recreational, health and arts and culture programs and community services through partnerships with local community groups. It offers expanded and enhanced program and service delivery through one door, under one roof, at one location.
The Health and Active Living Plaza facility features over 80,000 sq. ft. of space including:
- EG's first-ever Aquatic Centre
- Queensville library branch, including a Makerspace and Design Studio
- Gymnasium with track
- Program spaces with a teaching kitchen
- Indoor play structure
/Call-to-Action's/Swimming-Programs.png)
/Call-to-Action's/Drop-in-Programs.png)

/Seniors-Programs/Call-to-action/Drop-In-Fitness-Classes.png)
.jpg)

Meet our community vendors operating from inside the Health and Active Living Plaza.
Customer Service Hours
Customer Service is available at the Health and Active Living Plaza to assist residents and visitors with Town programs and services.
Visit the Customer Service desk at the Sports Complex during the following hours:
- Monday to Friday: 6 a.m. to 10 p.m.
- Saturday and Sunday: 8 a.m. to 8 p.m.
The Customer Service team is also available at the Civic Centre and the EG Sports Complex. For hours of operation and contact information for each location, please visit our Customer Service page.
Residents can also report concerns online using the Customer Service Portal.
Visit the Customer Service page for details on available services
Rent the Health and Active Living Plaza
Please fill out our Facility Booking Request Form. Our booking staff will contact you for further details.
| Amenities | 1 hour | Sports Equipment | Theatre Capacity | Banquet Capacity |
|---|---|---|---|---|
| HALP Full Gymnasium | $105 | $35 | 300 | - |
| HALP Gymnasium 1/3 | $50.90 | $35 | 100 | - |
| HALP Gymnasium 2/3 | $65 | $35 | 200 | - |
| HALP Health Services Pod (kitchen) | $75 | - | 35 | 29 |
| HALP Public and Social Services Pod | $75 | - | 60 | 50 |
| HALP Track | $40 | - | - | - |
- All fees are subject to 13% HST
- All non resident rentals are subject to a $15 charge
- Capacities differ depending on layout of the room
Amenities
- Tables and chairs (6' long rectangle tables)
- The Health Services Pod comes with a double oven, 5-burner gas cooktop, microwave, commercial fridge/freezer
- The Public and Social Services Pod comes with a microwave and a fridge
- Indoor portable stage (additional fee)
- Podium
- Wheelchair accessibility
- Staff table and chair set-up
- 75" TV (all rooms excluding the gym)
- Sports equipment (additional fee of $35)
Frequently Asked Questions
| Accessibility |
|
The Health and Active Living Plaza is a fully accessible space for all ages and stages to enjoy. There are accessible universal washrooms on each floor. The men and women's washrooms are also accessible. All parking lots and entrances are full accessible. Some accessibility features include:
If you have questions or concerns about accessibility, please contact us. |
| Parking |
|
The Health and Active Living Plaza features on-site parking during facility hours. No overnight parking is permitted. York Region Transit routes now feature Health and Active Living Plaza stops. |
Park Space Coming in 2026
The park space will embrace placemaking and feature recreational areas connected by cycle paths and trails. The park space will also include:
- Teaching and reading gardens
- Outdoor cooking space
- A playground, splash pad, skate park and pump track
- Events space (event street and pavilion)
- Multi-use sports courts (pickleball, etc.), shuffleboard and sports field space
- Outdoor program areas and game tables
- Basketball and beach volleyball court
Design and History
| Environmental Design |
|
The project includes industry-leading net zero design initiatives and EG's Thinking Green standards, highlighting several green and environmentally friendly features including:
Find more information on the design process with MJMA and their past projects. |
| Resources |
|
Review reports and presentations on the Health and Active Living Plaza process.
|
| Timeline |
|
The Health and Active Living Plaza is planning to open once the population of the Town reaches 40,000 residents. The project is funded by development funding with no cost to the taxpayer for the design and construction of the facility.  |
Construction Updates
Contact Us
Our Customer Service Team is here to help!


