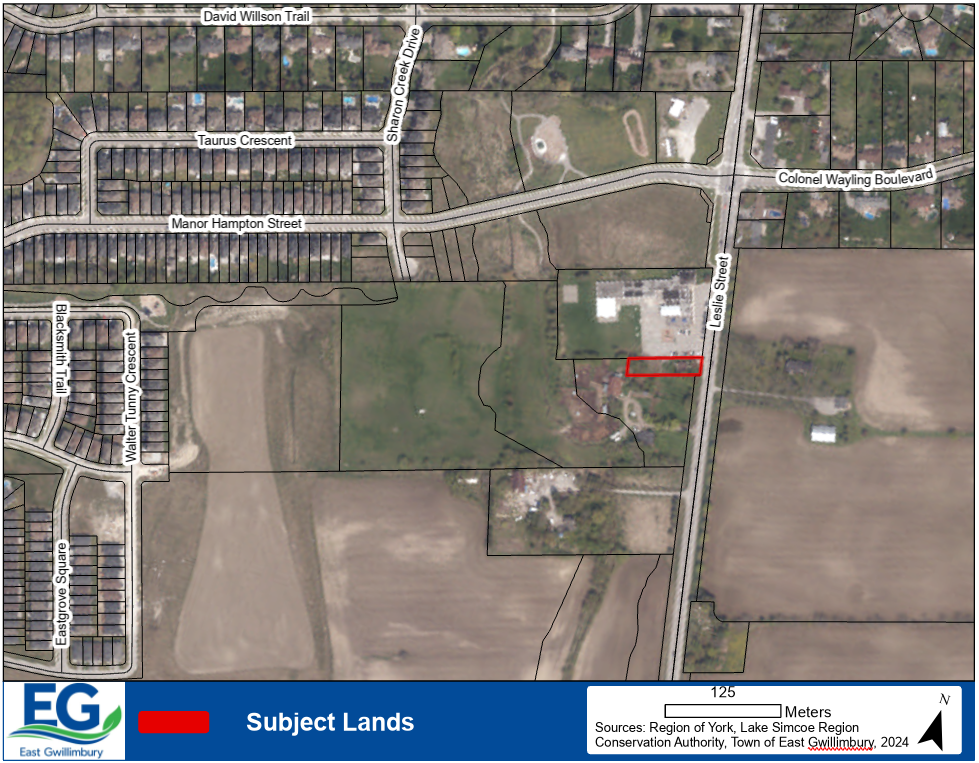18490 & 18508 Leslie Street - Acorn Developments
File Number: ZBA.21.06, SPA.21.15 and 19T-14001
Applicant Name: Acorn Developments
The applicant is proposing to develop a total of sixty-five (65) residential units in a stacked, back-to-back townhouse development. In total, 4 townhouse blocks are proposed across the two properties with an internal private road. All four proposed blocks are 3 storeys in height.
The proposed redline revision on the draft approved plan of subdivision seeks to include the property 18508 Leslie Street within the draft approved Plan of Subdivision (19T-14001). The application also proposes to facilitate the development of a proposed 44-unit townhouse project.
Application status
The Zoning By-law Amendment application has been approved.
The Site Plan application is currently under review.
The redline revision on the draft approved plan of subdivision is currently under review.
Public consultation
Site Plan Application
| 1st Submission |
View the application documents and first submission materials:
|
| 2nd Submission |
|
View the second submission materials: |
| 3rd Submission |
|
View the third submission materials: |
Draft approved plan of subdivision - redline revision
| 1st Submission |
|
View the application documents and materials for the redline revision to draft approved plan of subdivision: Location map:
|
Contact Us
Our Customer Service Team is here to help!


